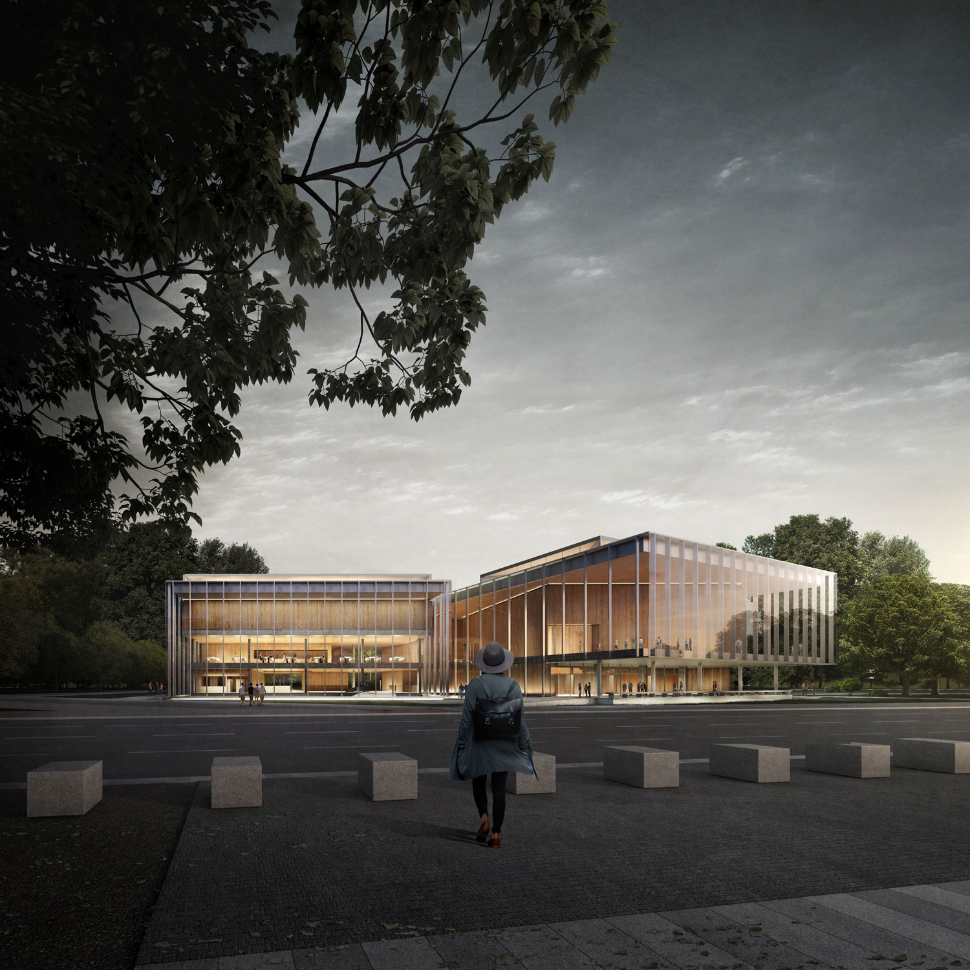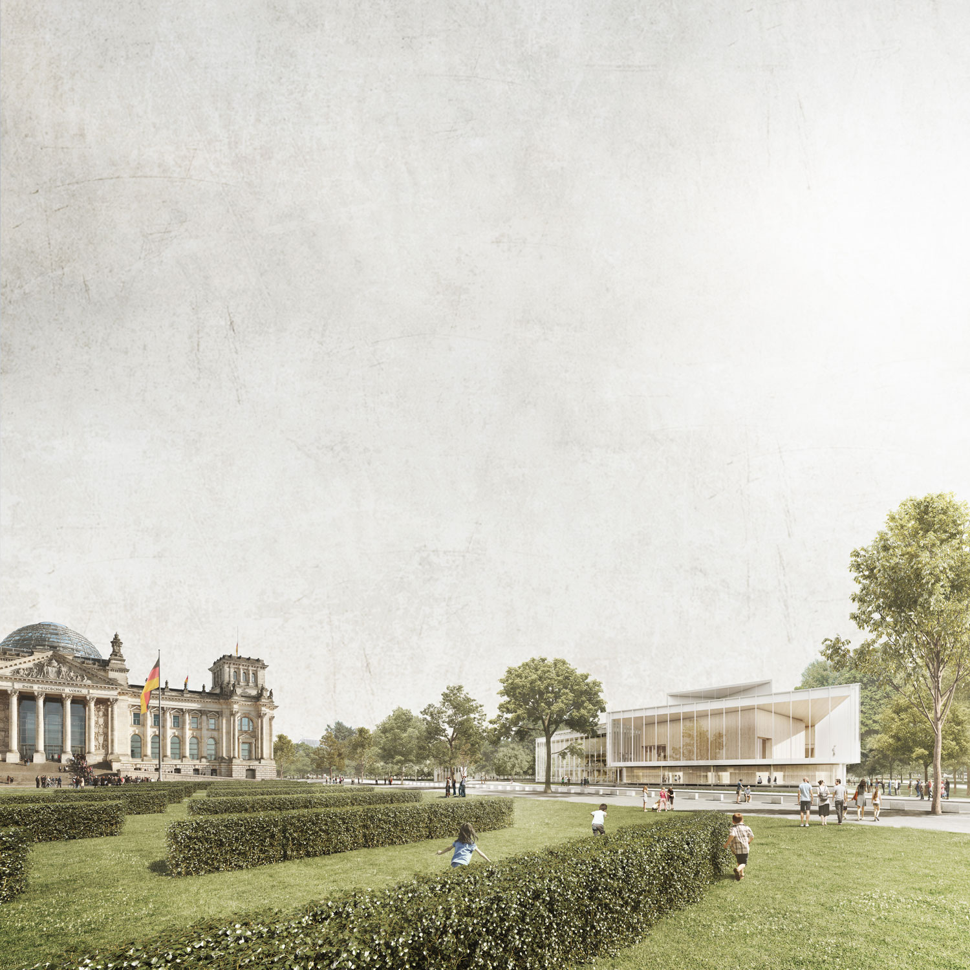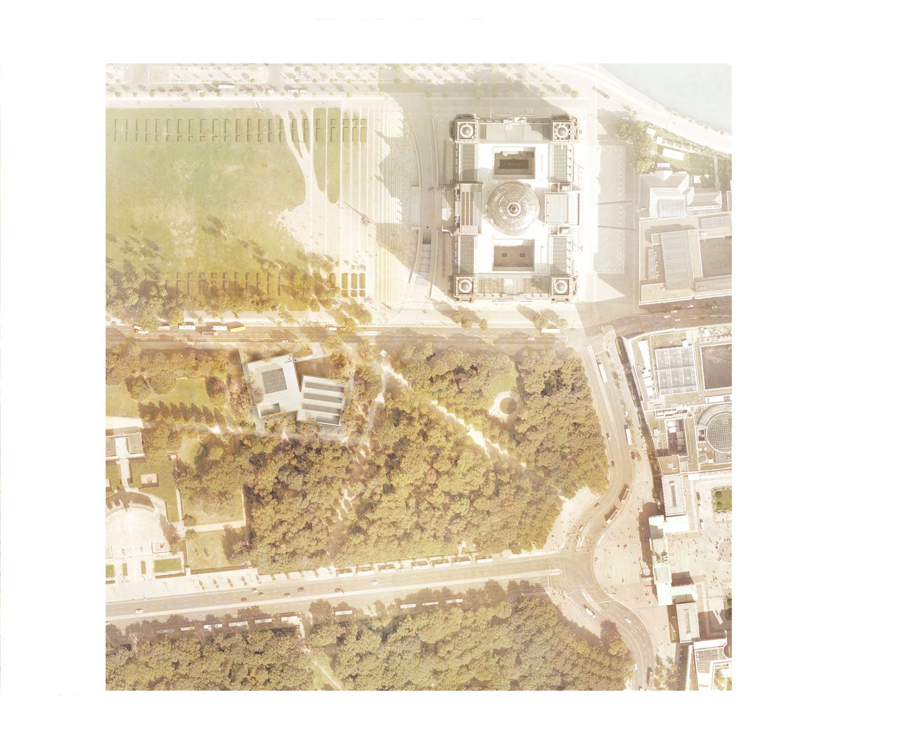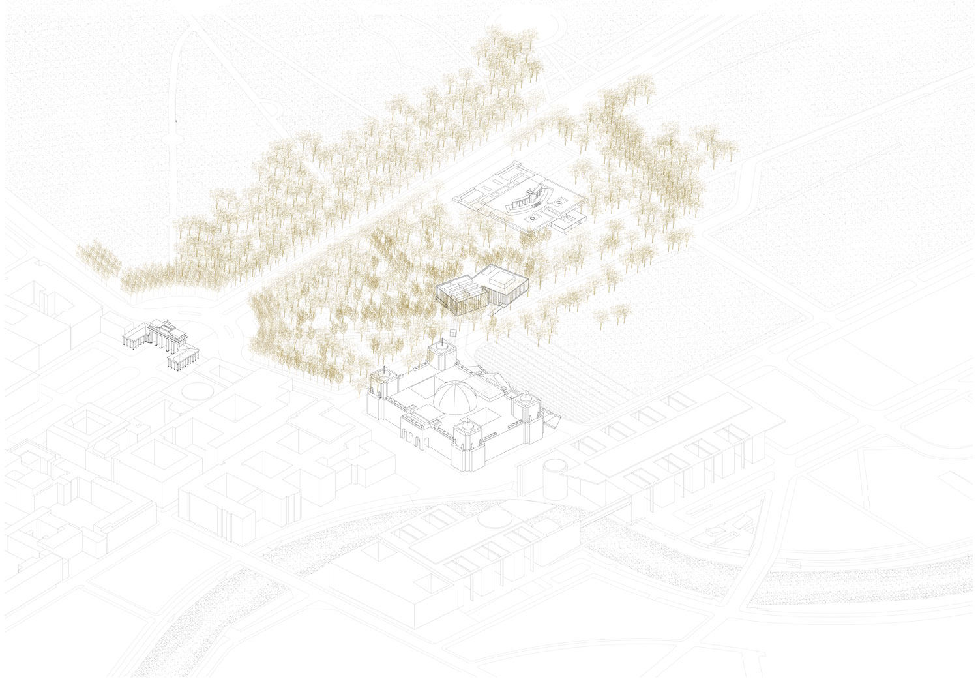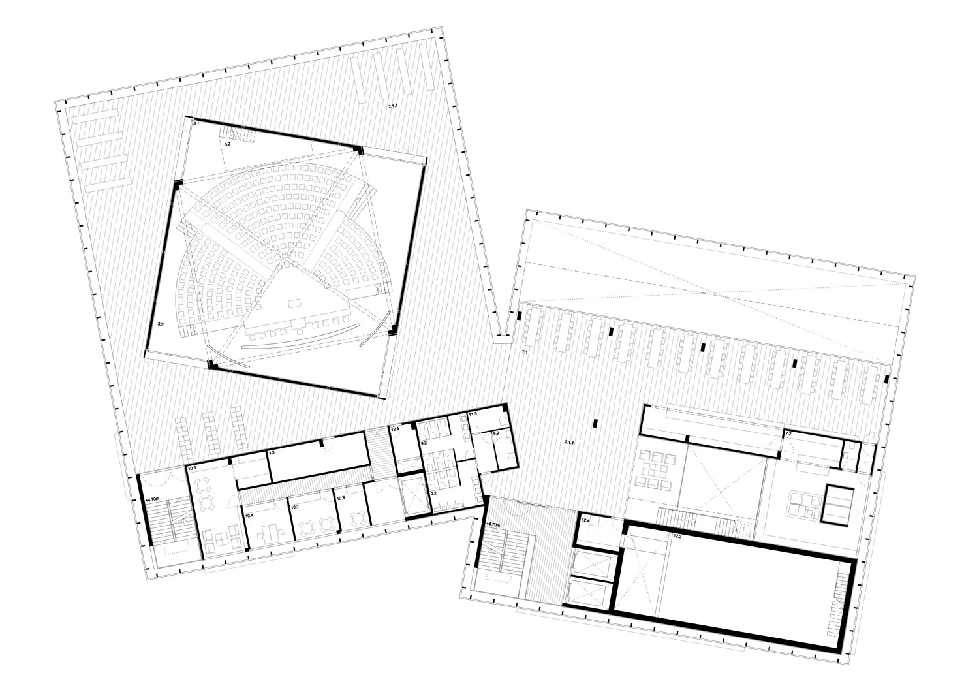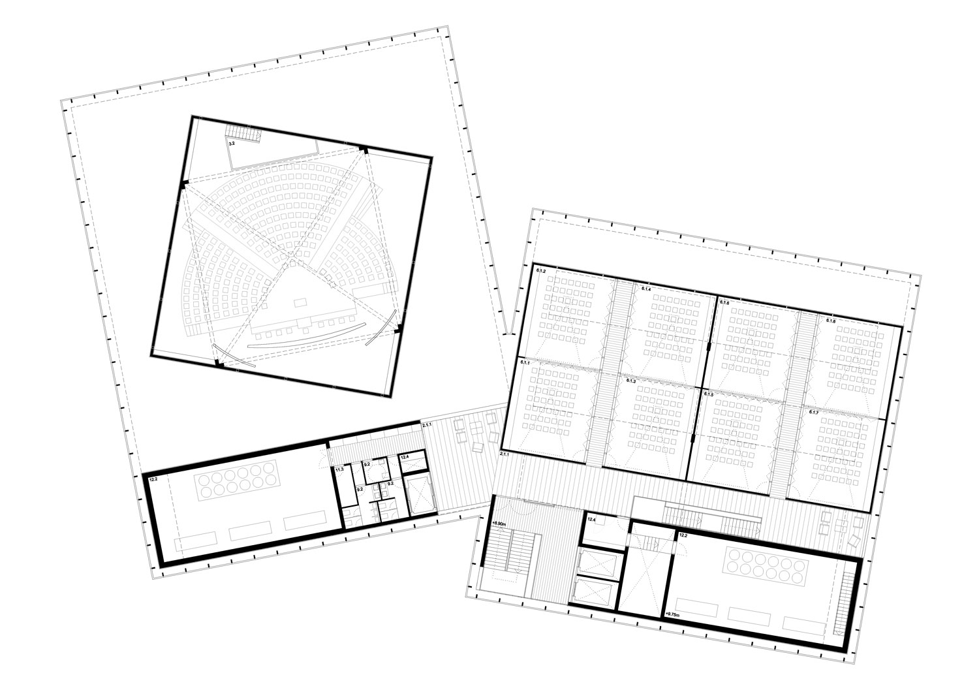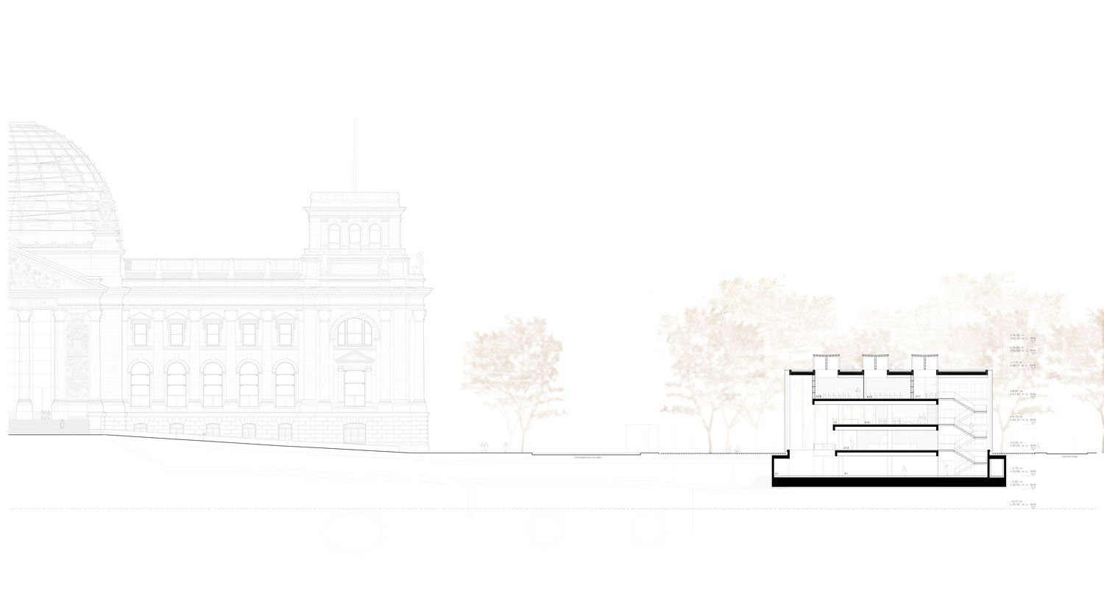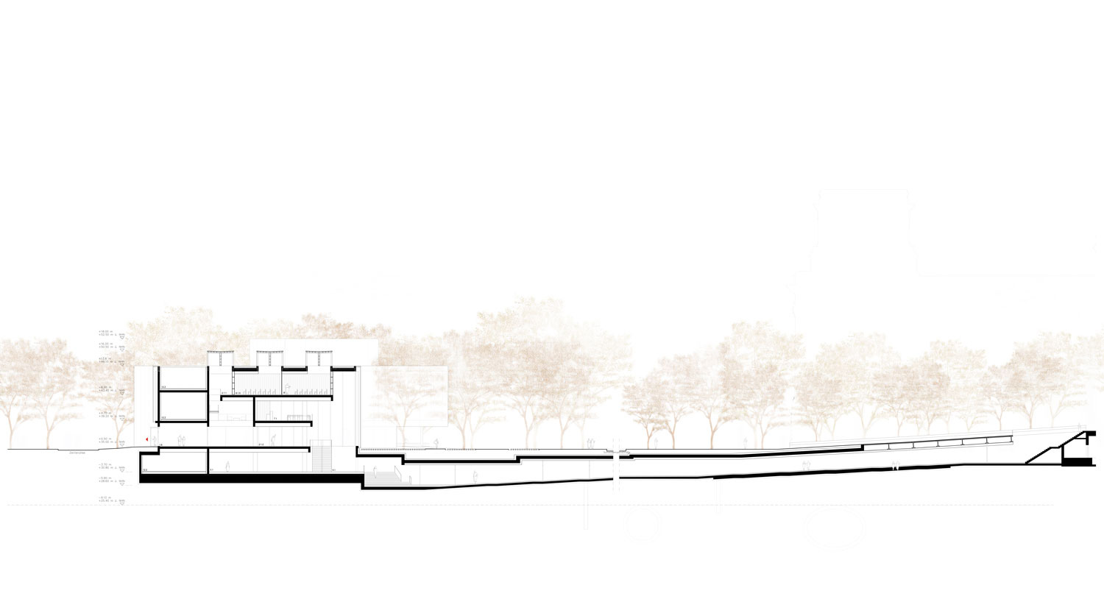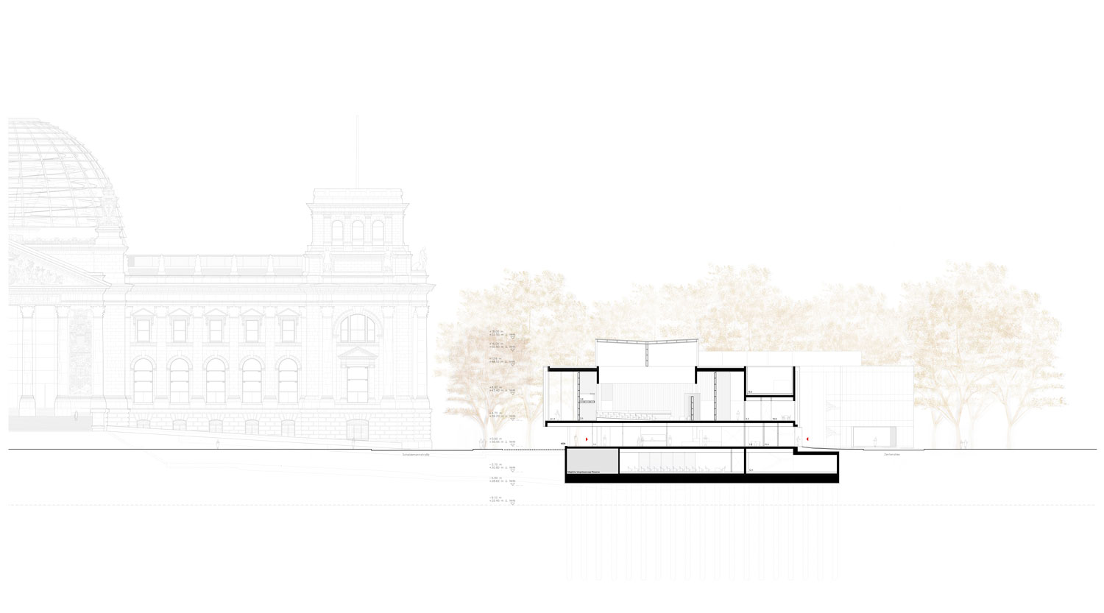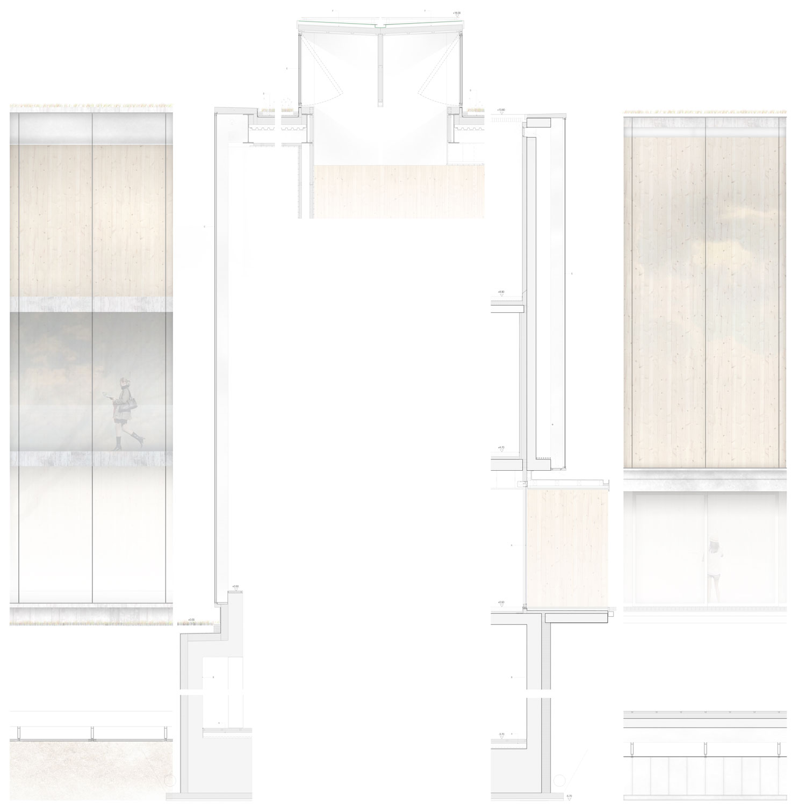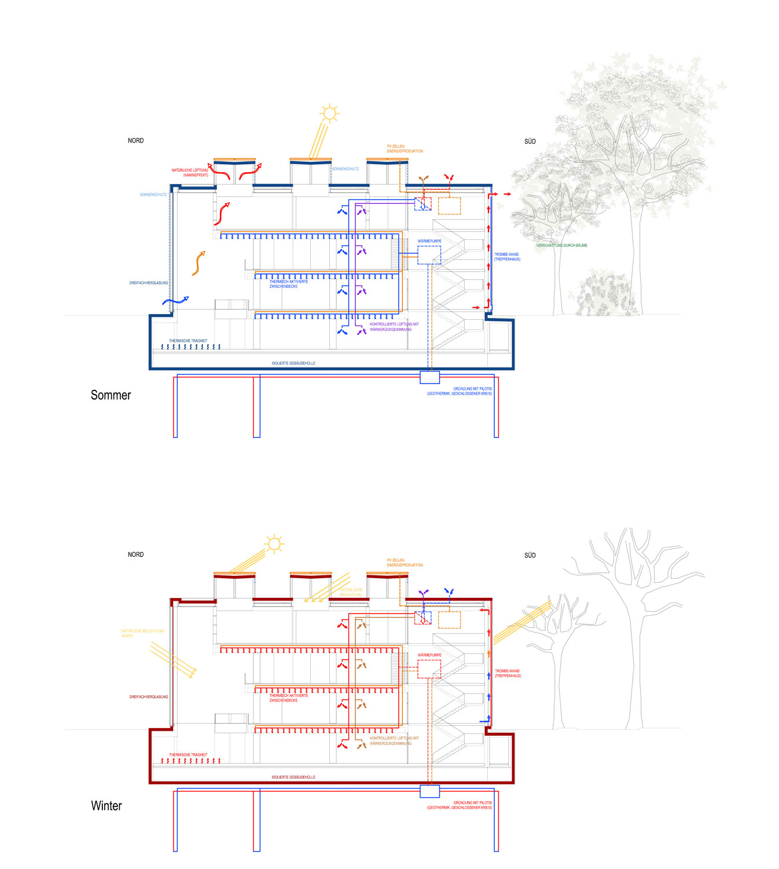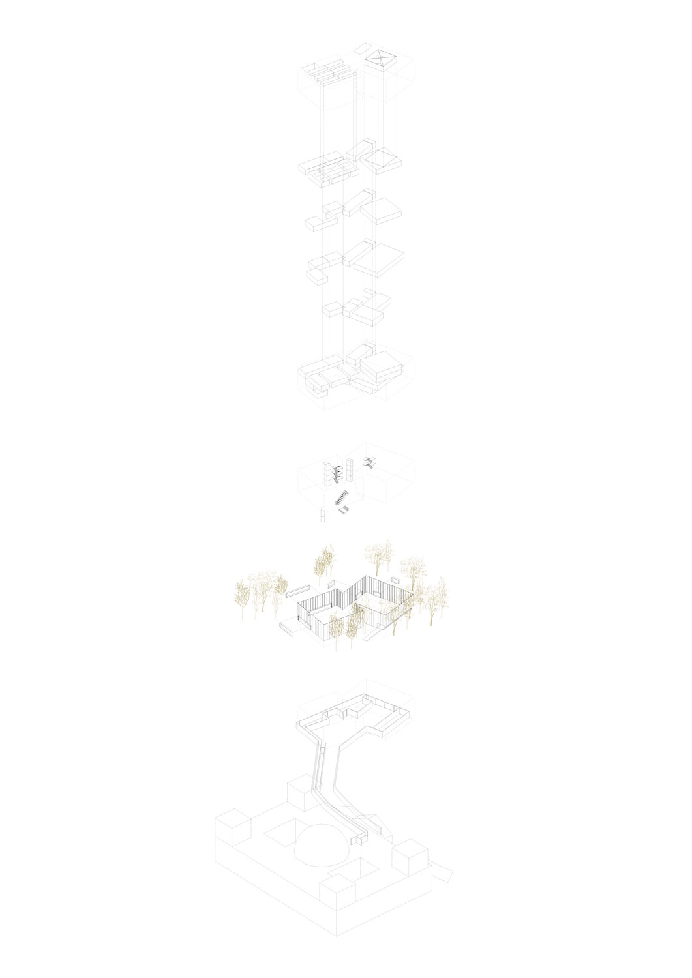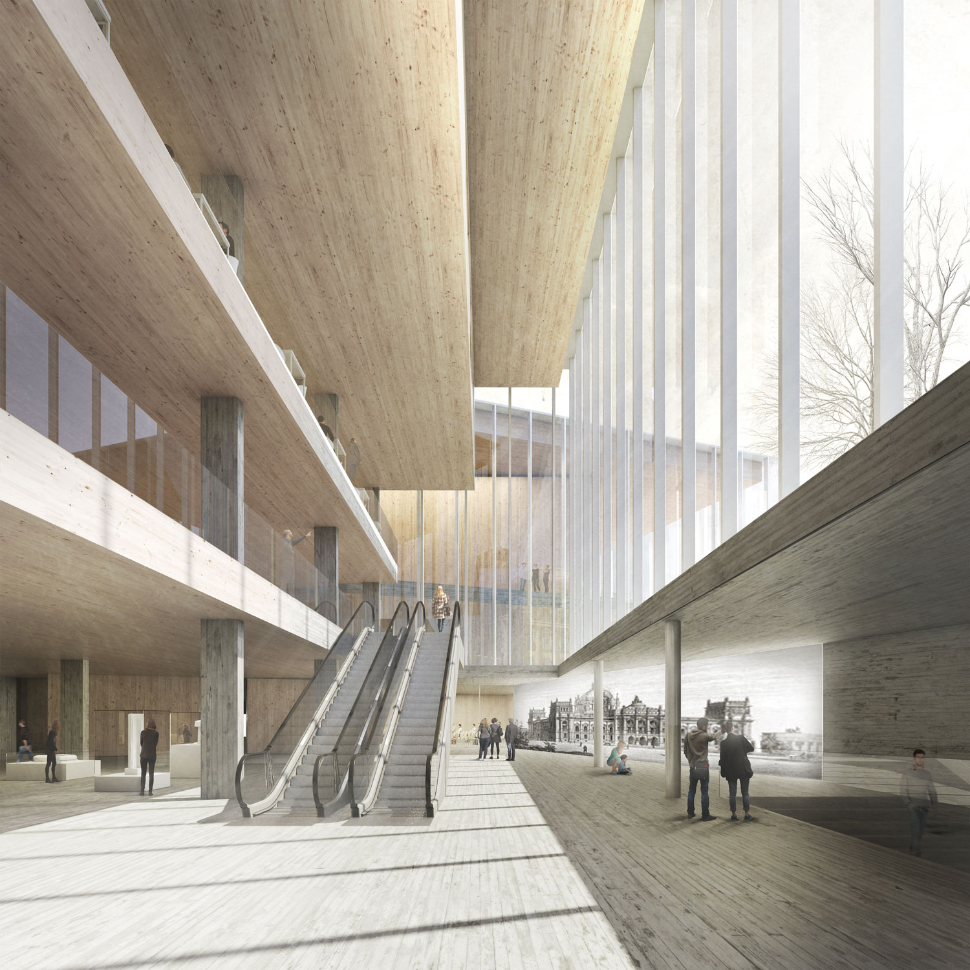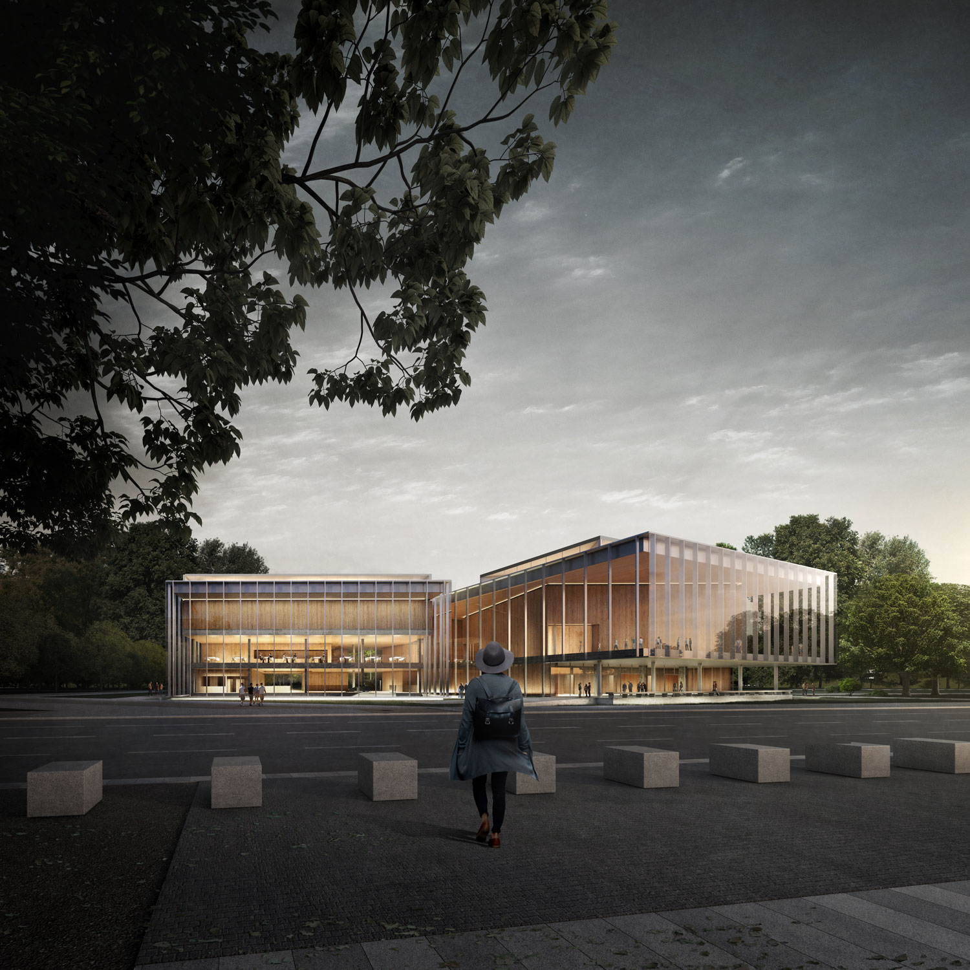New Reichstag Building, Berlin, Germany
© Josep Ferrando Architecture
2016
Assistant Architect
FINALISTS at the competition for the New Reichstag Building, Berlin, Germany
The new Reichstag building is a pavilion in the middle of the parking area of the zoo in Berlin. The building is divided into two smaller pavilions with an approximate dimensions of 32x35x16m, that follows different building lines in the west and east half of the plot. The concave movement of the volumes helps in overlaying the buildings with the park. Reflections and transparencies of the glass facades help to blur the boundaries between the interior and the exterior.
Visions and natural light:
The predominantly north-oriented wide glazing of the façades offers natural lighting and views on all levels without the risk of excessive thermal heating. From the internal public room, the building is directly linked to the prominent outer area with a huge spatial effect. The basement seems to be atmospheric as a continuation of the ground floor thanks to the light coming in from above and the caesura between the pavilions.
Internal outline
The space program is divided into blocks, which are distributed over the different building levels. These blocks are usually located on the side, facing away from the Reichstag building and creating spaces for the public areas of the construction, that provides a direct view on the square of the Republic and the Reichstag building. In the sectional view, is clearly visible the increase of the void spaces, which underlines the lightness of the building complex.
The Tiergarten with a new pavilion
Our guiding principle for this project is the insertion of the BIS as a “pavilion” in the middle of the parking areas of the zoo. The concept of the landscape we created is the long preservation of the tree population. Replanting new trees in the rebounding areas of the building body can emphasize and potentiate this idea.
Energetic concept
The energetic concept pursues the greatest possible climatic efficiency through the architectural structure. The cover has been designed to prevent thermal overheating in the summer, but ensures a year-long incidence of light. Superimposed to provide the most representative rooms in the building with northern light, the effort for artificial lighting can be minimized. The south side of the Oberlichter host a photovoltaic system, which contributes to the supply of the building with electricity.
JOSEP FERRANDO WEB SITE: http://josepferrando.com
Architect : brullet de luna josep ferrando david recio / team : manuel brullet, alfons de luna, josep ferrando, david recio / collaborator : pepe batlle, arabella becker, ilaria caprioli, david casadevall, laura catra, judit coma, stefan kasmanhuber, taegweon kim, goun park, daniele russo, arnau sumalla, álvaro valcarce, miquel rodríguez (xmade) / location : berlin, alemania / climate : tempere, continental / material : concrete, glass, wood / visualization : play-time architectonic images / model : buit taller
© Josep Ferrando Architecture
