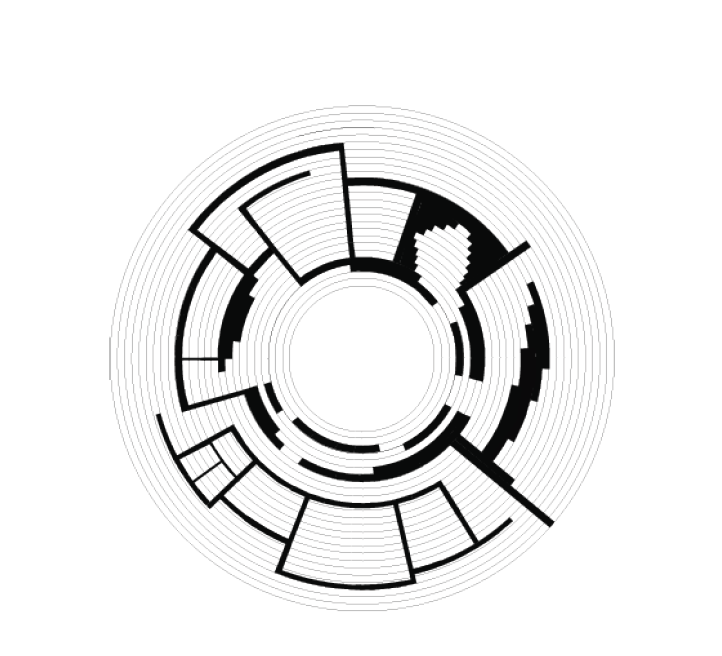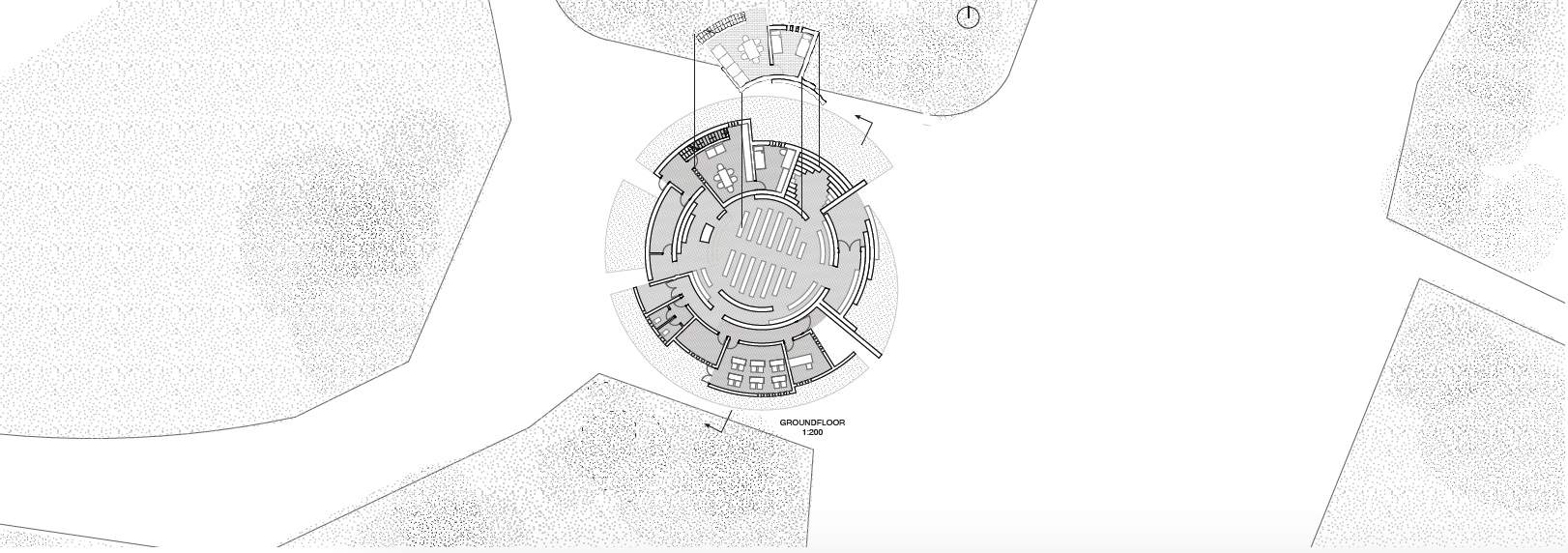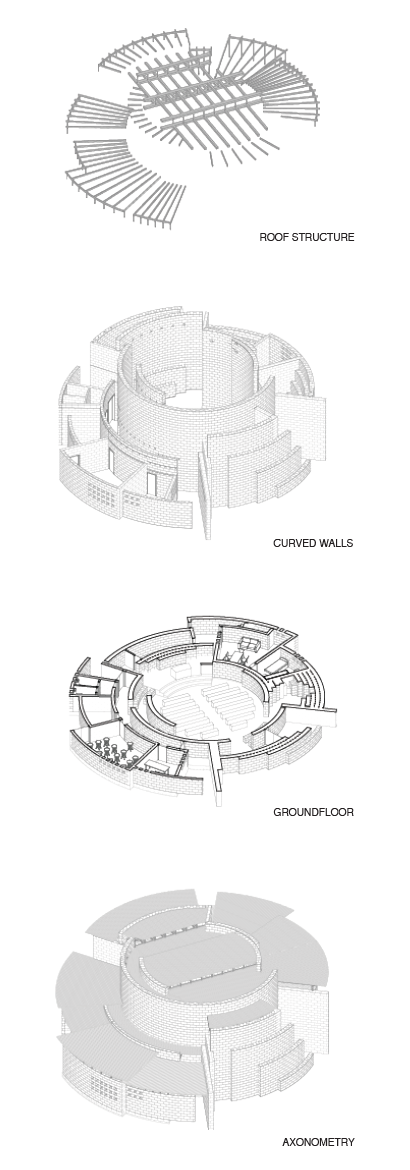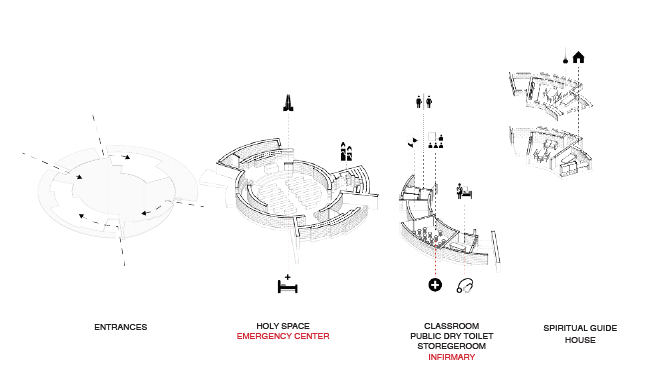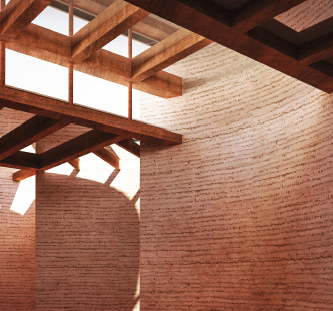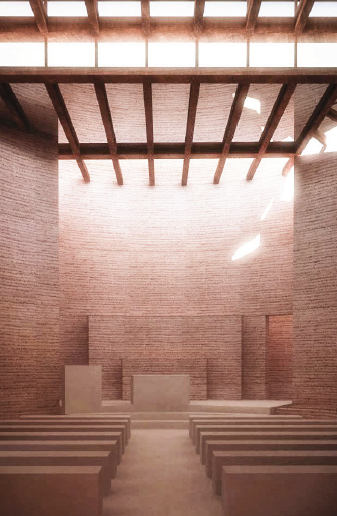KAIRA LOORO INTERNATIONAL ARCHITECTURE COMPETITION
SACRED ARCHITECTURE
Introspection, spirituality and divinity. These are the elements around which the sacred architecture revolves. The light and the lightness of the materials join sacred and profane, creating an architecture that, through spaces and forms, try to invite the humans to an interior research.
http://www.kairalooro.com/competition.html
INTERVENTION | NEW CONSTRUCTION
DESTINATION | SACRED ARCHITECTURE
THE CIRCLE OF LIGHT
TEAM: _Paola Borghilli, Alex Bunea, Laura Catra_
The village of Tanaf is crossed by a main street which branches off to all directions and the building of worship location is meant to be its cornerstone. From this hub of the village, the structure, thanks to its shape, invites the whole community to enter and prey. The sun slightly enters through the cracks in the sinuous walls and at the same time it strokes them: an introspective and intimate meeting space for the community is revealed at the interior which gives value to music, always present in this country ceremonies. The roundness of the building calls to mind the old Sub Saharan huts and reminds the shape of the Kora, the musical instrument played by Griot. The multifunctional building is provided with a private space for the Griot and his guests, with a tea room and a meditation room, with a classroom, a storeroom and a public dry restroom. These facilities enclose the sacred space that can be transformed into a shelter in the case of humanitarian emergency.
The building is inexpensive and simple to make thanks to local
labourers and materials. Manufactured adobe bricks are used for mansory partitions and their curved shape is made thanks to wooden parts. The roofing in corrugated metal sheet is supported by columns and wooden beams that get stuck into the partition walls thanks to some edge beams. The daylight seeps in through some openings at the top, the same openings which allow ventilation and fresh air. The building is based on a circular form of rings whose standard size is a heart bone 38 cm thick, designed to facilitate repeatability or a future extension, as well as the volumes which surround the main worship area can be moved and modified in relationship to the village, the landscape and their background.

