FLOATING PAVILION
Laghi di Revine
Floating Architecture for Floating Population
WAVE 2019 | University Iuav of Venice
Felipe Assadi
Macarena Urzua
Laura Catra – Rossella Villani
The floating pavilion is a 1: 2 scale Prototype that represents a small unit of 16 m², a Module that starting from the observation of nature creates a spatial system that works on regular deformations of the hexagon. A cell that inhabits the water and populates, through the reproduction of itself, the Dock of the Venice Arsenal. A dense weave of Floating Population generates a new perspective by expanding the Ancient city, through a dynamic but cohesive archipelago of residences, production units, hydroponic greenhouses, ateliers for artists, public and exhibition spaces.
It is a project of sustainable expansion and self-construction on water, born during the 2019 Architecture Summer Workshop of the IUAV University of Venice, which every year involves many Italian and international architects.
The theme of Wave 2019 Venice Sustainable City, expressed the need, during the course of the Chilean architect Felipe Assadi, to think about the idea of the Floating City and of the population that inhabits it. Intervening transversally on the aspects that are conditioning the decline of the most important island of the Lagoon, including depopulation and the consequent commuting, tourism and climate change. Richard Rogers evoked the “sustainability” of Venice: “Venice is special, the most beautiful city in the world. It is a sustainable, compact city, there is water and we go on foot “and through a design practice we wanted to contribute to its social and environmental value.
With the collaboration of the architects Macarena Urzua, Laura Catra and Rossella Villani, 65 students realized six prototypes in 1: 2 scale according to the different functions, telling a new story of the city inside the Ex Cotonificio in Venice.
The prototype has a hexagonal plan of 1.20 m in length on each side and a perimeter of 60 cm wide. The vertical body develops at a height of 3m. The entire prototype was built in fir wood, and the buoyancy system was made possible by recycling 25 beer kegs of 30 l each.
One of the pavilions, in fact, took off Tarzo Lake floating for the first time at the Lago Film Fest. A sustainable future on water wanted to bring a new vision, even outside of Venice. A display architecture, to encourage a dream during the international festival of short films, documentaries and screenplays, which take shape in the urban metabolism of everyday life. An imaginary for a small floating city, autonomous and environmentally sustainable in total harmony with the surrounding context, where you can navigate in a scenario made up of many pavilions screens, where to relax, enjoying art and be inspired by the nature of the lake.
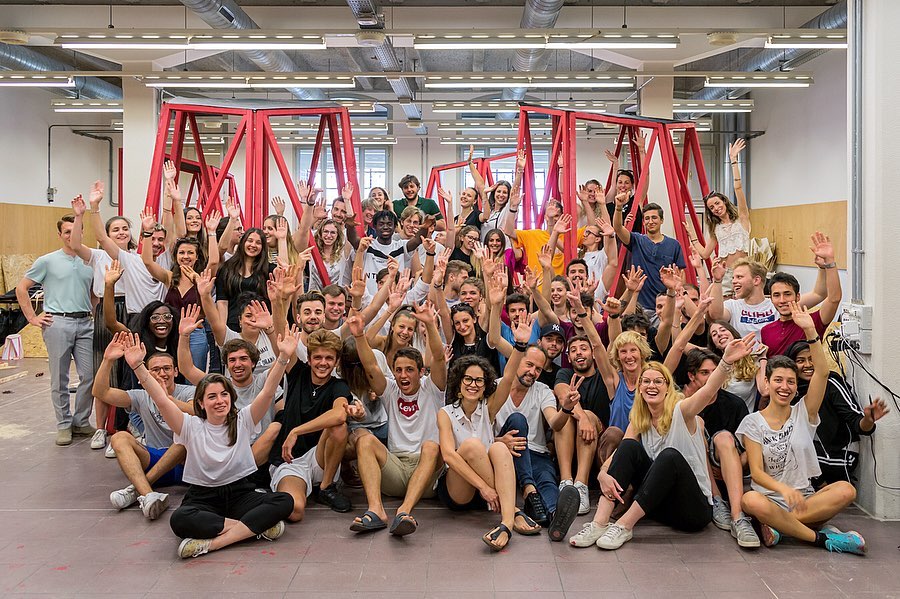 © PH Laboratorio Fotografico IUAV
© PH Laboratorio Fotografico IUAV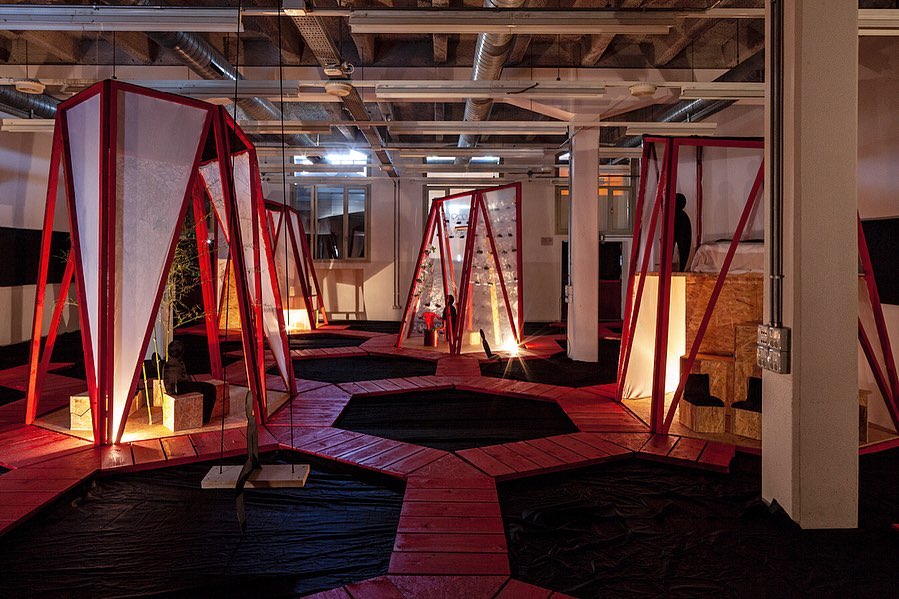 © PH Laboratorio Fotografico IUAV
© PH Laboratorio Fotografico IUAV
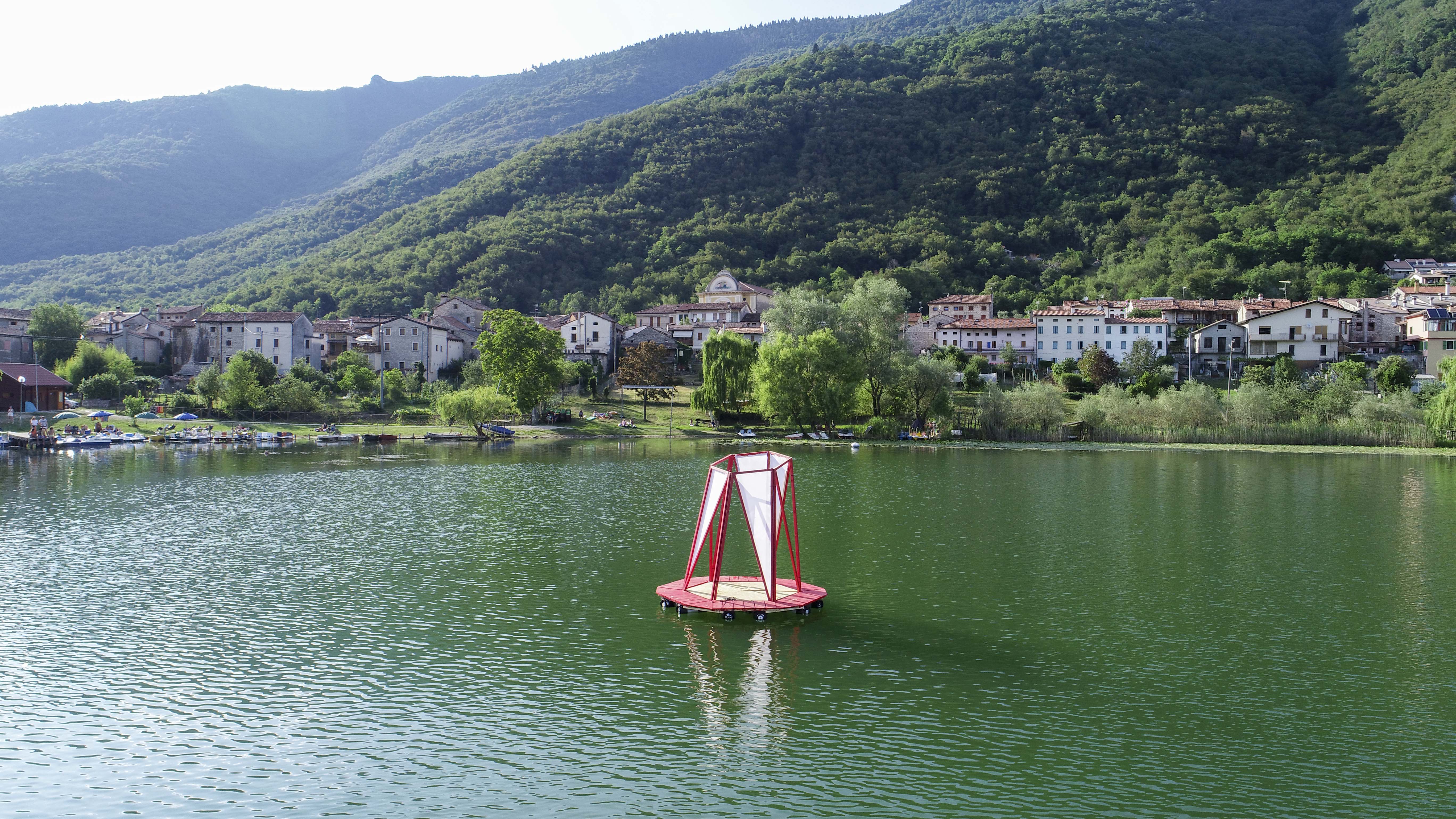 © PH Matteo Pin
© PH Matteo Pin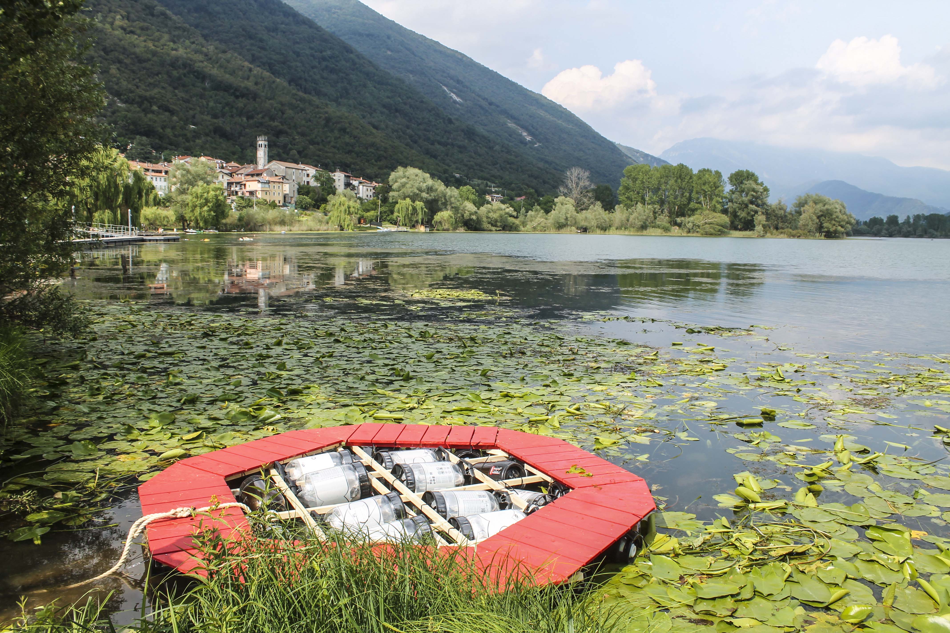
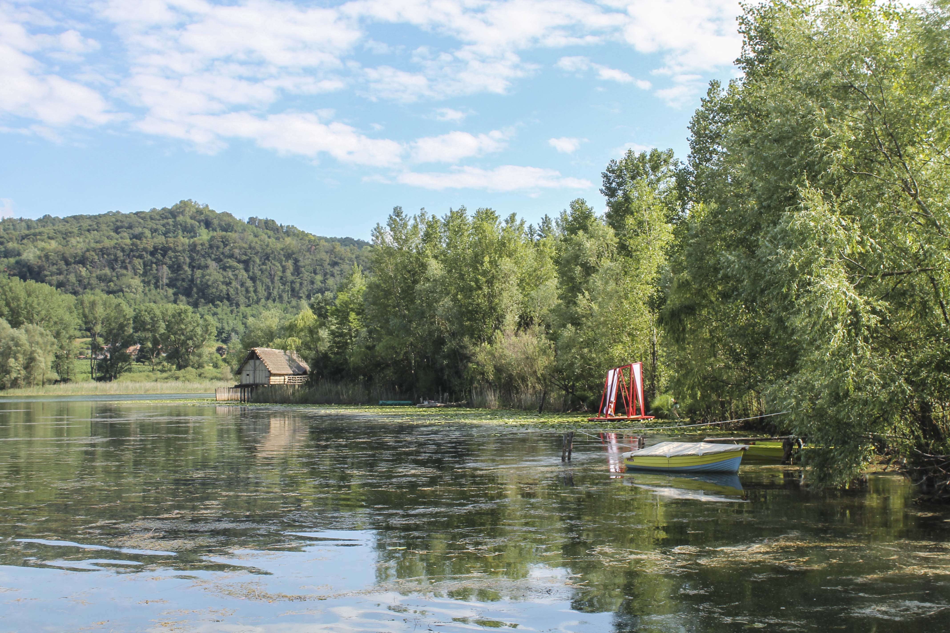
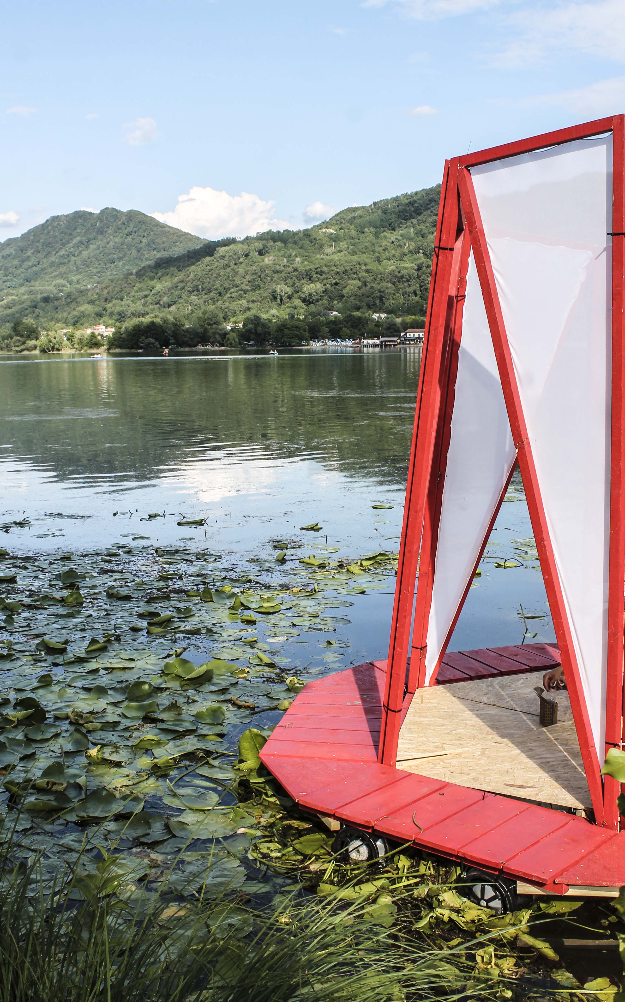
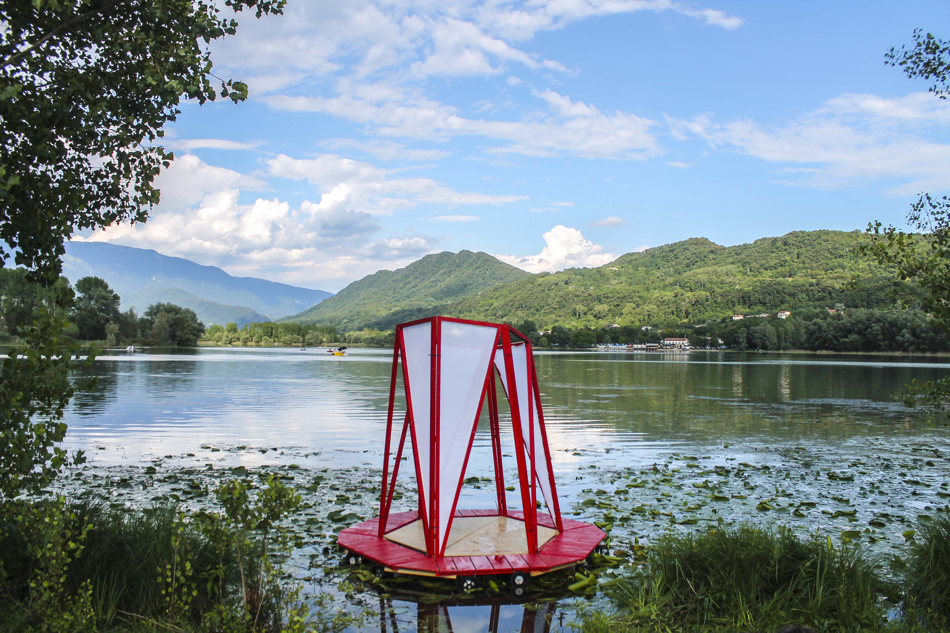
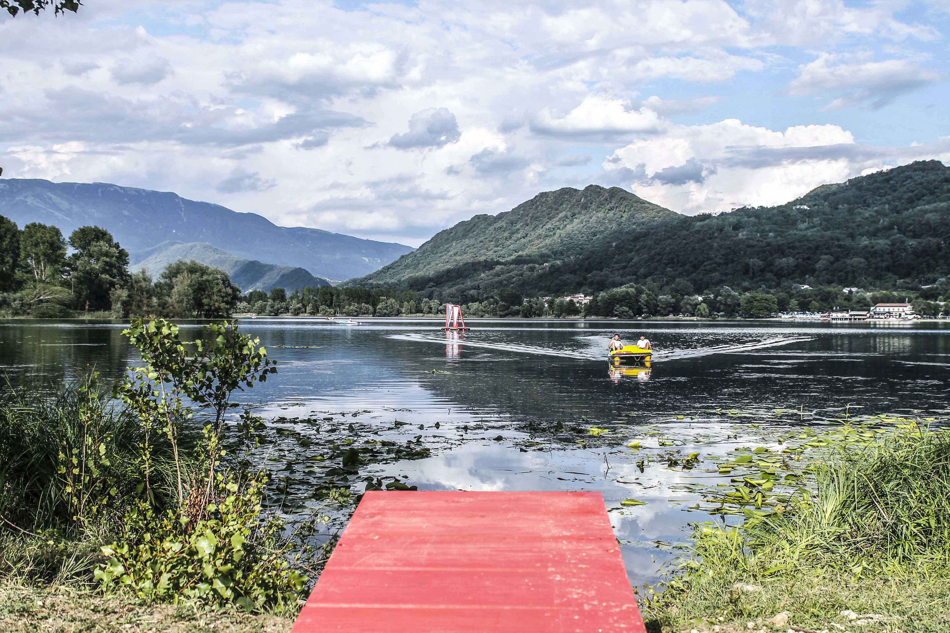


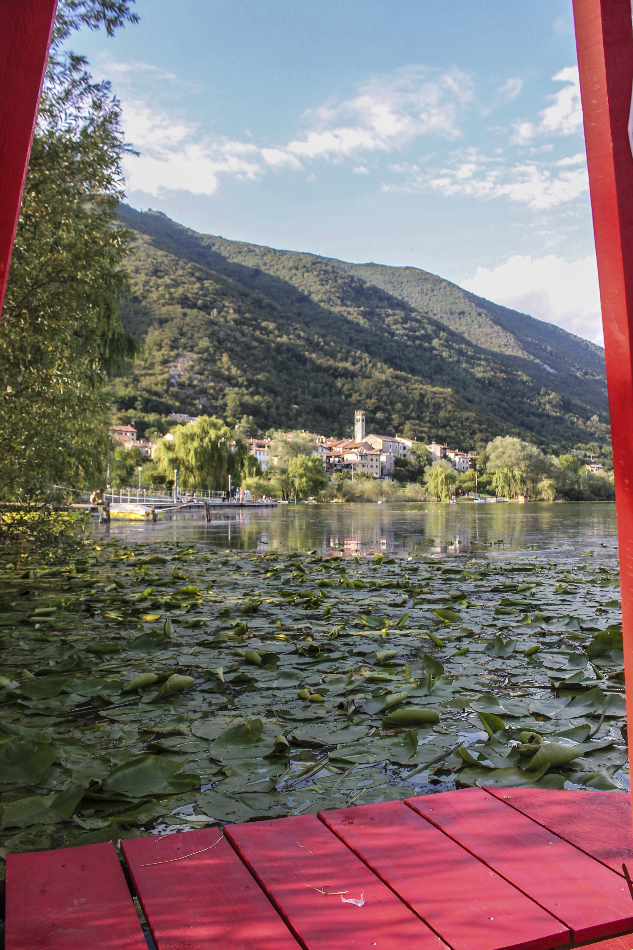 © PH Laura Catra
© PH Laura Catra
PROFESSIONE ARCHITETTO:
ARCHDAILY|PLATAFORMARQUITECTURA:
https://www.archdaily.pe/pe/924681/estudiantes-de-arquitectura-construyen-pabellon-flotante-como-prototipo-de-vivienda-minima-para-habitar-el-agua
https://www.plataformaarquitectura.cl/cl/924681/estudiantes-de-arquitectura-construyen-pabellon-flotante-como-prototipo-de-vivienda-minima-para-habitar-el-agua